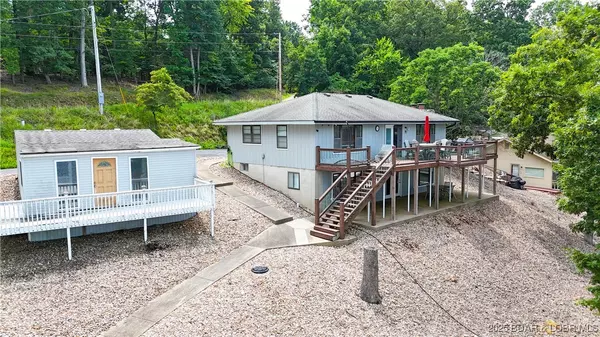Bought with MICHAEL JAMES SWIFT EXP Realty, LLC
$725,000
$725,000
For more information regarding the value of a property, please contact us for a free consultation.
5 Beds
2 Baths
2,288 SqFt
SOLD DATE : 09/12/2025
Key Details
Sold Price $725,000
Property Type Single Family Home
Sub Type Detached
Listing Status Sold
Purchase Type For Sale
Square Footage 2,288 sqft
Price per Sqft $316
Subdivision Shady Oaks
MLS Listing ID 3579685
Sold Date 09/12/25
Style Two Story
Bedrooms 5
Full Baths 2
HOA Y/N No
Total Fin. Sqft 2288
Rental Info Annual,Biweekly,Daily,Monthly,Weekly
Year Built 1983
Annual Tax Amount $1,940
Tax Year 2024
Property Sub-Type Detached
Property Description
230 Feet of Lakefront on the 40 MM! Welcome to 4219 Chelsie Rd—your unfussy, fun-first lakefront getaway with big views and room for everyone. With 230 feet of shoreline positioned just inside a cove, you get a front-row seat to the best of Lake of the Ozarks. This 5-bedroom home (3 conforming + 2 non-conforming) features two separate living areas, making it easy to host family, friends, and weekend guests. Step outside to a large lakeside patio and a newer deck (2021), ideal for entertaining. Desert-style landscaping means no yardwork—just more time to enjoy the lake. The 25x30 detached garage offers secure indoor parking for vehicles and plenty of space for lake toys and gear. A spacious driveway provides ample parking for guests. The heavy-duty concrete 2-well dock is built for lake days and main channel views. Need more space? A 418 sq ft lakeside cabin is ready for someone with vision—a great opportunity for a future bunkhouse, hobby space, or man cave. This is low-maintenance lake living where fun takes the front seat. Bonus cabin sold as-is.
Location
State MO
County Camden
Area I
Rooms
Basement Full, Finished, Walk-Out Access
Interior
Interior Features Ceiling Fan(s), Furnished, Fireplace, Cable TV, Walk-In Closet(s), Walk-In Shower, Storm Door(s)
Heating Electric, Forced Air
Cooling Central Air
Flooring Tile
Fireplaces Number 1
Fireplaces Type One, Wood Burning
Furnishings Furnished
Fireplace Yes
Appliance Dryer, Dishwasher, Microwave, Range, Refrigerator, Stove, Washer
Exterior
Exterior Feature Blacktop Driveway, Deck, Patio
Parking Features Detached, Garage
Garage Spaces 2.0
Community Features None
Utilities Available Cable Available, High Speed Internet Available
Waterfront Description Cove,Lake Front,Seawall
View Y/N Yes
Water Access Desc Private,Well
View Channel
Roof Type Architectural,Shingle
Street Surface Gravel
Accessibility Low Threshold Shower
Porch Covered, Deck, Open, Patio
Garage Yes
Building
Lot Description Gentle Sloping, Lake Front
Entry Level Two
Foundation Poured
Sewer Aerobic Septic
Water Private, Well
Architectural Style Two Story
Level or Stories Two
Structure Type Wood Siding
Schools
School District Camdenton
Others
HOA Fee Include None
Tax ID 07300520000005003000
Ownership Fee Simple,
Financing Cash
Read Less Info
Want to know what your home might be worth? Contact us for a FREE valuation!
Our team is ready to help you sell your home for the highest possible price ASAP
GET MORE INFORMATION








