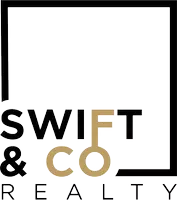Bought with MATT SMITH REAL ESTATE GROUP LLC EXP Realty, LLC
$419,000
$419,000
For more information regarding the value of a property, please contact us for a free consultation.
4 Beds
4 Baths
2,650 SqFt
SOLD DATE : 09/02/2025
Key Details
Sold Price $419,000
Property Type Townhouse
Sub Type Townhouse
Listing Status Sold
Purchase Type For Sale
Square Footage 2,650 sqft
Price per Sqft $158
Subdivision Timberlake Village Estates
MLS Listing ID 3576544
Sold Date 09/02/25
Style Two Story
Bedrooms 4
Full Baths 4
Construction Status Under Construction
HOA Fees $155/qua
HOA Y/N Yes
Total Fin. Sqft 2650
Rental Info Annual
Year Built 2025
Annual Tax Amount $488
Tax Year 2023
Property Sub-Type Townhouse
Property Description
LAKE OZARKS NEW CONSTRUCTION in picturesque, park-like setting of Timberlake Village Estates! This spacious townhome offers modern luxury with a focus on comfortable living and entertaining. The open concept main level boasts 10-foot ceilings, quartz countertops, and luxury vinyl plank flooring throughout. Enjoy easy living with the primary bedroom and ensuite bath, additional bedroom, full guest bath on the main floor. This spacious floor plan is complemented by large decks on both levels, offering ample outdoor living space. The walkout lower level adds a unique touch, with an expansive living area, a bar, a bonus room, and an en-suite bedroom with a full bathroom—ideal for hosting family and friends. The home's design emphasizes functionality and style, featuring a low-maintenance landscape, and is located in a community offering a range of amenities including a clubhouse, swimming pool, horseshoe pit, and a playground—all included with a low HOA fee. This is a lot of house for the price, and the open layout, modern finishes, and community amenities make it a perfect place to call home. *PICTURES SHOWN ARE OF SIMILAR HOME (COLOR/FLOORPLAN).
Location
State MO
County Morgan
Community Clubhouse, Playground, Pool
Area L
Rooms
Basement Full
Interior
Interior Features Ceiling Fan(s), Fireplace, Pantry, Cable TV, Unfurnished, Walk-In Closet(s), Walk-In Shower
Cooling Central Air
Flooring Luxury Vinyl Plank
Fireplaces Type Electric
Furnishings Unfurnished
Fireplace Yes
Appliance Dishwasher, Disposal, Microwave, Range, Stove
Laundry Washer Hookup, Dryer Hookup
Exterior
Exterior Feature Concrete Driveway, Deck
Parking Features Attached, Garage
Garage Spaces 2.0
Pool Community
Community Features Clubhouse, Playground, Pool
Waterfront Description Lake Privileges
View Y/N Yes
Water Access Desc Community/Coop
View Lake
Street Surface Asphalt,Paved
Accessibility Low Threshold Shower
Porch Covered, Deck
Garage Yes
Building
Entry Level Two
Foundation Basement
Sewer Community/Coop Sewer
Water Community/Coop
Architectural Style Two Story
Level or Stories Two
Structure Type Fiber Cement
Construction Status Under Construction
Schools
School District School Of The Osage
Others
HOA Fee Include Sewer,Trash,Water,Reserve Fund
Tax ID 212009200001001041
Ownership Fee Simple,
Membership Fee Required 465.43
Financing VA
Read Less Info
Want to know what your home might be worth? Contact us for a FREE valuation!
Our team is ready to help you sell your home for the highest possible price ASAP







