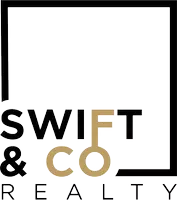Bought with DEE DEE L JACOBS EXP Realty, LLC
$999,000
$999,000
For more information regarding the value of a property, please contact us for a free consultation.
4 Beds
4 Baths
2,544 SqFt
SOLD DATE : 06/27/2025
Key Details
Sold Price $999,000
Property Type Single Family Home
Sub Type Detached
Listing Status Sold
Purchase Type For Sale
Square Footage 2,544 sqft
Price per Sqft $392
Subdivision Country Club Estates
MLS Listing ID 3576393
Sold Date 06/27/25
Style Two Story
Bedrooms 4
Full Baths 3
Half Baths 1
Construction Status Updated/Remodeled
HOA Fees $71/ann
HOA Y/N Yes
Total Fin. Sqft 2544
Rental Info Annual
Year Built 1992
Annual Tax Amount $3,247
Tax Year 2024
Property Sub-Type Detached
Property Description
Nestled within the Village of Four Seasons, this comfortable lakefront residence epitomizes maintenance-free luxury living.The home's exterior showcases a blend of enduring brick & the following 2020 updates: LP SmartSide siding with Diamond Kote finish, roof, windows, doors, and complemented by expansive composite decking and contemporary railings, perfect for outdoor relaxation and entertaining.You have a gentle driveway here and effortless stroll to the lakefront. Upon entering enjoy the vaulted ceilings, cozy fireplace with the warmth of custom Hickory cabinets that grace the kitchen, paired with gleaming granite countertops. The thoughtfully designed laundry room boasts additional cabinetry, providing ample storage solutions. Spacious attached 2 car garage. The master suite is a sanctuary unto itself, featuring a fabulous walk-in shower that enhances the home's luxurious ambiance. For boating enthusiasts, the property is a dream come true. It includes a two-well boat dock equipped with a swim platform, boat lifts, and storage shed, ensuring all your aquatic adventures can be enjoyed here in a quiet cove location. Enjoy access to an array amenities. Make your dream a reality.
Location
State MO
County Camden
Community Boat Facilities, Clubhouse, Cable Tv, Dog Park, Playground, Pool, Community Pool
Area B
Rooms
Basement Finished, Walk-Out Access, Full
Interior
Interior Features Wet Bar, Tray Ceiling(s), Ceiling Fan(s), Coffered Ceiling(s), Furnished, Fireplace, Pantry, Cable TV, Vaulted Ceiling(s), Walk-In Closet(s), Walk-In Shower, Window Treatments
Heating Electric, Heat Pump
Cooling Central Air
Flooring Laminate, Tile
Fireplaces Number 1
Fireplaces Type One, Wood Burning
Furnishings Furnished
Fireplace Yes
Window Features Window Treatments
Appliance Dryer, Dishwasher, Disposal, Microwave, Range, Refrigerator, Stove, Washer
Exterior
Exterior Feature Concrete Driveway, Deck, Tennis Court(s)
Parking Features Attached, Electricity, Garage, Garage Door Opener, Water Available
Garage Spaces 2.0
Pool Community
Community Features Boat Facilities, Clubhouse, Cable TV, Dog Park, Playground, Pool, Community Pool
Utilities Available Cable Available
Waterfront Description Cove,Lake Front,Seawall
View Y/N Yes
Water Access Desc Public
Roof Type Composition
Street Surface Asphalt,Paved
Accessibility Low Threshold Shower
Porch Covered, Deck, Open
Garage Yes
Building
Lot Description Gentle Sloping, Lake Front, Views
Entry Level Two
Foundation Basement, Poured
Sewer Septic Tank
Water Public
Architectural Style Two Story
Level or Stories Two
Construction Status Updated/Remodeled
Schools
School District School Of The Osage
Others
HOA Fee Include Other,Reserve Fund
Tax ID 1802800000007010000
Ownership Fee Simple,
Membership Fee Required 863.0
Financing Conventional
Read Less Info
Want to know what your home might be worth? Contact us for a FREE valuation!
Our team is ready to help you sell your home for the highest possible price ASAP







