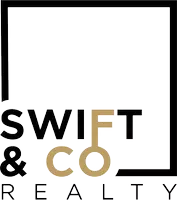Bought with JUSTIN FARRELL John Farrell Real Estate Co.
$189,900
$189,900
For more information regarding the value of a property, please contact us for a free consultation.
3 Beds
2 Baths
1,264 SqFt
SOLD DATE : 05/27/2025
Key Details
Sold Price $189,900
Property Type Single Family Home
Sub Type Detached
Listing Status Sold
Purchase Type For Sale
Square Footage 1,264 sqft
Price per Sqft $150
Subdivision Painted Tree Subdivision
MLS Listing ID 3570582
Sold Date 05/27/25
Style Manufactured Home,One Story
Bedrooms 3
Full Baths 2
HOA Fees $10/ann
HOA Y/N Yes
Total Fin. Sqft 1264
Year Built 2024
Annual Tax Amount $900
Tax Year 2024
Lot Size 1.180 Acres
Acres 1.18
Property Sub-Type Detached
Property Description
Brand-New Home in a Thriving New Subdivision! Discover this charming 3-bedroom, 2-bathroom home, thoughtfully designed for single-level living on a spacious 1.18 acre lot. Enjoy the privacy of a beautifully designed courtyard-style backyard oasis, perfect for relaxation and entertaining.
This energy-efficient home features Energy Star-rated appliances, an Energy Star HVAC heat pump system, and an Energy Star water heater, ensuring long-term savings on utility costs.
For added peace of mind, the home includes a 2-10 Warranty:
1-year coverage on workmanship and materials
2-year coverage on major systems
**10-year structural warranty
Additionally, this home is permanently affixed and meets the requirements for a 30-year fixed-rate mortgage.
Don't miss this incredible opportunity to own an affordable, energy-efficient home in a growing community.
Location
State MO
County Miller
Area L
Rooms
Basement None
Interior
Interior Features Unfurnished, Vaulted Ceiling(s), Programmable Thermostat, Storm Door(s)
Heating Electric, Forced Air, Heat Pump, ENERGY STAR Qualified Equipment
Cooling Central Air
Fireplaces Type None
Furnishings Unfurnished
Fireplace No
Appliance Down Draft, Dishwasher, Range, Refrigerator, Stove, ENERGY STAR Qualified Dishwasher, ENERGY STAR Qualified Refrigerator, ENERGY STAR Qualified Water Heater
Laundry Washer Hookup, Dryer Hookup
Exterior
Exterior Feature Deck, Gravel Driveway
Parking Features No Garage
Water Access Desc Shared Well
Roof Type Architectural,Shingle
Street Surface Gravel
Porch Deck, Open
Garage No
Building
Lot Description Acreage, Gentle Sloping, Outside City Limits, Open Lot, Sloped
Entry Level One
Sewer Septic Tank
Water Shared Well
Architectural Style Manufactured Home, One Story
Level or Stories One
Structure Type Vinyl Siding
Schools
School District Eldon
Others
HOA Fee Include Road Maintenance
Tax ID 048034000000004004
Ownership Fee Simple,
Membership Fee Required 120.0
Green/Energy Cert Appliances, Lighting, Water Heater
Financing FHA
Read Less Info
Want to know what your home might be worth? Contact us for a FREE valuation!
Our team is ready to help you sell your home for the highest possible price ASAP
GET MORE INFORMATION








