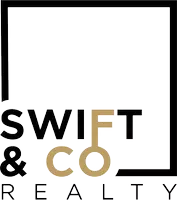Bought with Tony Maddex Platinum Realty of Missouri LLC
$1,199,900
$1,199,900
For more information regarding the value of a property, please contact us for a free consultation.
5 Beds
5 Baths
5,084 SqFt
SOLD DATE : 04/30/2025
Key Details
Sold Price $1,199,900
Property Type Single Family Home
Sub Type Detached
Listing Status Sold
Purchase Type For Sale
Square Footage 5,084 sqft
Price per Sqft $236
Subdivision Arrowhead Estates
MLS Listing ID 3574735
Sold Date 04/30/25
Style One Story
Bedrooms 5
Full Baths 5
Construction Status Updated/Remodeled
HOA Y/N No
Total Fin. Sqft 5084
Rental Info Annual,Biweekly,Daily,Monthly,Other
Year Built 1993
Annual Tax Amount $4,097
Tax Year 2024
Lot Size 0.450 Acres
Acres 0.45
Property Sub-Type Detached
Property Description
Boaters often stop at the 17-mile marker of Lake Ozark when they first get a glimpse of Windermere, the stunning property built on limestone bluffs over the water. A legacy estate, it spans 5,000+ sf featuring 5 BRs, large attached garage, exceptional views, built-in heated pool, and the spaciousness vaulted ceilings add. The upper level alone includes 3 large BRs (2 MBR suites), laundry, kitchen, dining, beamed-ceiling great room, large windows, stone hearth; walk-in pantry, wine bar, screened dining porch, dual wood-burning fireplaces, 3 full BAs, walk-in closet, and decks off great room and MBR suites. (One BR has a separate entrance.) The lower level has 4 lake-facing rooms plus storm room, 2 full baths, decks, mini-kitchen, and veranda leading to built-in pool. Property is ultra private yet located near everything: restaurants, stores, winery, marina, highways... Recent upgrades include new roof, updated electric, remodeled lower level inc. fresh paint and LVP flooring. Windermere is ideal as a primary residence, vacation home, or investment property (with no rental restrictions). Most of all, the estate brings you the immense pleasure of resort living… at home.
Location
State MO
County Miller
Community Other
Area A
Rooms
Basement Full, Finished, Walk-Out Access
Interior
Interior Features Wet Bar, Bidet, Built-in Features, Ceiling Fan(s), Custom Cabinets, Fireplace, Jetted Tub, Cable TV, Unfurnished, Vaulted Ceiling(s), Walk-In Closet(s), Walk-In Shower, Window Treatments
Heating Electric, Forced Air, Fireplace(s), Heat Pump, Wood
Cooling Central Air
Flooring Hardwood, Tile
Fireplaces Number 3
Fireplaces Type Electric, Three, Wood Burning
Furnishings Furnished
Fireplace Yes
Window Features Window Treatments
Appliance Built-In Oven, Cooktop, Double Oven, Dryer, Dishwasher, Disposal, Microwave, Oven, Range, Refrigerator, Water Softener Owned, Stove, Washer
Exterior
Exterior Feature Concrete Driveway, Deck, Enclosed Porch, Garden, Pool, Porch, Patio, Storage
Parking Features Attached, Garage
Garage Spaces 2.0
Community Features Other
Utilities Available High Speed Internet Available
Waterfront Description Channel
View Y/N Yes
Water Access Desc Public
View Channel, Lake
Street Surface Asphalt,Paved
Accessibility Low Threshold Shower
Porch Covered, Deck, Open, Patio, Porch, Screened
Garage Yes
Private Pool Yes
Building
Lot Description Bluff, Views
Entry Level One
Foundation Poured, Basement
Sewer Public Sewer
Water Public
Architectural Style One Story
Level or Stories One
Structure Type Cedar
Construction Status Updated/Remodeled
Schools
School District School Of The Osage
Others
HOA Fee Include None
Tax ID 129031002002021001
Ownership Fee Simple,
Financing Cash
Read Less Info
Want to know what your home might be worth? Contact us for a FREE valuation!
Our team is ready to help you sell your home for the highest possible price ASAP







