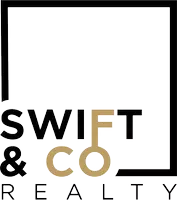Bought with Annamarie Hopkins Ozark Realty
$2,399,900
$2,399,900
For more information regarding the value of a property, please contact us for a free consultation.
5 Beds
5 Baths
4,593 SqFt
SOLD DATE : 02/13/2025
Key Details
Sold Price $2,399,900
Property Type Single Family Home
Sub Type Detached
Listing Status Sold
Purchase Type For Sale
Square Footage 4,593 sqft
Price per Sqft $522
MLS Listing ID 3566955
Sold Date 02/13/25
Style Two Story
Bedrooms 5
Full Baths 4
Half Baths 1
Construction Status Updated/Remodeled
HOA Y/N No
Total Fin. Sqft 4593
Rental Info Annual,Biweekly,Daily,Monthly,Weekly
Annual Tax Amount $5,276
Tax Year 2023
Lot Size 1.560 Acres
Acres 1.56
Property Sub-Type Detached
Property Description
Unparalleled Breathtaking Lakeviews for 4 miles at this 5 bedroom Estate with 4 1/2 bathrooms showcasing Views from every part of the property, but don't miss the finer details throughout this compound like a New Pool with Vaulted Wood Beam Ceilings for the perfect outdoor kitchen/entertainment area to a Goregous Home built the length of the 280+ ft of Lakefront to maximize views! Inside, you'll find the same Wood Beamed Vaulted Ceilings flowing Outside to the Covered Decks. Main level living features a Gourmet Kitchen set up for socializing at the Gigantic Island with Double Ovens, Butler's Pantry & Large Gas Cooktop which is open to the Great Room & two dining areas. The Primary Suite is spacious with Steam Shower for Two & a Dream Walk-in Custom Closet & 2 additional Main level bedrooms, a Full Guest Suite & additional Bedroom/Library/Study. The walkout basement has a large family/game room, Full Suite & 5th Bedroom. For the Shop/gear head, it boasts a 4 car attached HVAC garage, 2500 sq ft detached shop, tons of parking, even concrete driveway to your 3 Well Dock & 1.5+ Acres of Privacy! It's the perfect Lake Estate/compound, you have to see it to catch all the details!
Location
State MO
County Camden
Community None, Clubhouse
Area I
Rooms
Basement Crawl Space, Full, Finished, Walk-Out Access
Interior
Interior Features Wet Bar, Built-in Features, Ceiling Fan(s), Custom Cabinets, Fireplace, Other, Pantry, Vaulted Ceiling(s), Walk-In Closet(s), Walk-In Shower, Window Treatments
Heating Ductless, Heat Pump
Cooling Central Air, Ductless
Flooring Hardwood, Tile
Fireplaces Type Gas
Furnishings Furnished
Fireplace Yes
Window Features Window Treatments
Appliance Built-In Oven, Cooktop, Double Oven, Dryer, Dishwasher, Disposal, Microwave, Refrigerator, Water Softener Owned, Washer
Exterior
Exterior Feature Blacktop Driveway, Concrete Driveway, Covered Patio, Deck, Sprinkler/Irrigation, Outdoor Kitchen, Other, Pool, Patio, Storage, Workshop
Parking Features Attached, Detached, Electricity, Garage, Garage Door Opener, Heated Garage, Insulated Garage, Other, Workshop in Garage, Water Available, Driveway
Garage Spaces 8.0
Community Features None, Clubhouse
Utilities Available High Speed Internet Available
Waterfront Description Channel,Riprap,Seawall,Lake Front
View Y/N Yes
Water Access Desc Private,Well
View Channel
Roof Type Architectural,Shingle
Street Surface Asphalt,Gravel,Paved
Accessibility Low Threshold Shower
Porch Covered, Deck, Open, Patio
Garage Yes
Private Pool Yes
Building
Lot Description Acreage, Near Golf Course, Gentle Sloping, Lake Front, Open Lot, Sloped, Views, Wooded, Sprinklers Automatic
Entry Level Two
Foundation Poured, Basement
Sewer Septic Tank
Water Private, Well
Architectural Style Two Story
Level or Stories Two
Structure Type Block,Rock
Construction Status Updated/Remodeled
Schools
School District Camdenton
Others
HOA Fee Include None
Tax ID 07602400000004047003
Ownership Fee Simple,
Financing Cash
Read Less Info
Want to know what your home might be worth? Contact us for a FREE valuation!
Our team is ready to help you sell your home for the highest possible price ASAP







