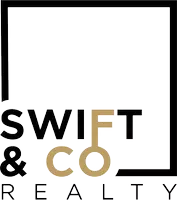Bought with Cathy Wilson Anstine Realty & Auction, LLC
$436,900
$436,900
For more information regarding the value of a property, please contact us for a free consultation.
3 Beds
3 Baths
2,789 SqFt
SOLD DATE : 12/20/2024
Key Details
Sold Price $436,900
Property Type Single Family Home
Sub Type Detached
Listing Status Sold
Purchase Type For Sale
Square Footage 2,789 sqft
Price per Sqft $156
Subdivision Out Of Area
MLS Listing ID 3567549
Sold Date 12/20/24
Style Ranch
Bedrooms 3
Full Baths 2
Half Baths 1
HOA Y/N No
Total Fin. Sqft 2789
Rental Info Annual,Biweekly,Daily,Monthly,Weekly
Year Built 2002
Annual Tax Amount $2,166
Tax Year 2023
Lot Size 10.000 Acres
Acres 10.0
Property Sub-Type Detached
Property Description
A beautiful ranch-style home with 3 BD and 2.5 BA and sits on 10 acres. The main level features a spacious kitchen with plenty of custom-built cabinets, double-oven, pantry and propane cooktop. Granite counter tops with high-top seating, open to the living area. A bright open living room with vaulted ceilings and gas fireplace and french-doors that take you out to the comfort of the screened in deck. Dining room is located just off of kitchen giving more space for entertaining. Master bedroom and ensuite located on the main level with walk-in closet and lots of windows overlooking the outdoors! Laundry room and half bath on main level. A full finished walk-out basement with room to entertain. Two bedrooms, full bath and a large storage room with it's own access to the outdoors. A very energy-efficient geothermal HVAC system keeping your electricity bills low year round! Stair access to attic from main level provides additional storage or convert to an office or play-area with some minor upgrades. A two-car attached garage along with a 30'x40' barn for additional parking and storage. New roof. Entire property is fenced. Great for horses or any hobby farm! Paved roads to property.
Location
State MO
County Benton
Area O
Rooms
Basement Full, Finished, Walk-Out Access
Interior
Interior Features Ceiling Fan(s), Fireplace, Jetted Tub, Pantry, Vaulted Ceiling(s), Walk-In Closet(s), Walk-In Shower, Window Treatments
Heating Geothermal
Cooling Other
Flooring Tile
Fireplaces Type Gas
Furnishings Unfurnished
Fireplace Yes
Window Features Window Treatments
Appliance Built-In Oven, Cooktop, Double Oven, Dryer, Dishwasher, Disposal, Microwave, Refrigerator, Washer
Exterior
Exterior Feature Deck, Fence, Gravel Driveway, Porch, Patio
Parking Features Attached, Garage
Garage Spaces 2.0
Community Features None
Water Access Desc Private,Well
Roof Type Composition
Street Surface Asphalt,Paved
Accessibility Low Threshold Shower
Porch Deck, Patio, Porch
Garage Yes
Building
Lot Description Acreage, Outside City Limits, Open Lot, Wooded
Foundation Poured, Basement
Sewer Septic Tank
Water Private, Well
Architectural Style Ranch
Structure Type Rock,Vinyl Siding
Schools
School District Warsaw
Others
HOA Fee Include None
Tax ID 152009000001011002
Ownership Fee Simple,
Security Features Security System
Financing Conventional
Read Less Info
Want to know what your home might be worth? Contact us for a FREE valuation!
Our team is ready to help you sell your home for the highest possible price ASAP







