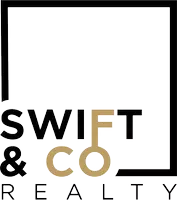Bought with Lacey Hale EXP Realty, LLC
$575,000
$575,000
For more information regarding the value of a property, please contact us for a free consultation.
5 Beds
4 Baths
4,673 SqFt
SOLD DATE : 04/26/2024
Key Details
Sold Price $575,000
Property Type Single Family Home
Sub Type Detached
Listing Status Sold
Purchase Type For Sale
Square Footage 4,673 sqft
Price per Sqft $123
MLS Listing ID 3560638
Sold Date 04/26/24
Style One Story
Bedrooms 5
Full Baths 4
Construction Status Updated/Remodeled
HOA Y/N No
Total Fin. Sqft 4673
Rental Info Annual,Biweekly,Daily,Monthly,Other
Year Built 1982
Annual Tax Amount $1,682
Tax Year 2023
Lot Size 5.400 Acres
Acres 5.4
Property Sub-Type Detached
Property Description
Located the perfect distance off HWY54, Big Sur Waterpark & within Bike ride distance to Seven Springs Winery we welcome you to this acreage that checks off all the boxes on your wish list. Sitting on 5.4 acres this land & home has it all. Completely remodeled from exterior to interior w/ beautiful modern amenities. Exterior boasts great curb appeal with a cedar covered porch, a she shed, a wishing well & an awesome 30x60 outbuilding shop for all your toys. Not to mention the deck overlooking your wooden acreage to sit & enjoy your beverage of choice & watch wildlife. . Entering the interior main level living w a gorgeous modern kitchen, 1st floor laundry, & 3 bdrms all with their own on suite baths. Wait till you see the master bath w/ soaking tub & double shower. Wow factor for sure & the sliding door in master leads out to your own private hot tub. If you would rather be inside watching nature the sunroom brings in beautiful natural light. Off the Kitchen is a convenient 1st floor laundry & bar area. That's not all lower level Basement offers laundry, full kitchen, great room, cedar closet, & 2 bdrms . Parking for boat/camper, & toys! Zoning commercial/Residential. Welcome Home
Location
State MO
County Camden
Area F
Rooms
Other Rooms Shed(s)
Basement Full, Finished, Walk-Out Access
Interior
Interior Features Built-in Features, Ceiling Fan(s), Custom Cabinets, Hot Tub/Spa, Partially Furnished, Cable TV, Walk-In Closet(s), Walk-In Shower, ENERGY STAR Qualified Doors
Heating Electric, Forced Air, Heat Pump, ENERGY STAR Qualified Equipment
Cooling Central Air
Flooring Tile
Fireplaces Type Pellet Stove
Furnishings Unfurnished
Fireplace Yes
Window Features ENERGY STAR Qualified Windows
Appliance Cooktop, Dryer, Dishwasher, Disposal, Ice Maker, Microwave, Oven, Refrigerator, Water Softener Owned, Washer, ENERGY STAR Qualified Dishwasher, ENERGY STAR Qualified Refrigerator
Exterior
Exterior Feature Concrete Driveway, Covered Patio, Deck, Gravel Driveway, Hot Tub/Spa, Porch, Patio, Storage, Workshop
Parking Features Attached, Garage, Open, Parking Available, Parking Pad, RV Access/Parking, Workshop in Garage
Garage Spaces 2.0
Community Features None
Utilities Available High Speed Internet Available
Water Access Desc Private,Well
Roof Type Metal
Street Surface Asphalt,Paved
Accessibility Accessible Bedroom, Accessible Common Area, Accessible Closets, Accessible Kitchen, Accessible Central Living Area, Accessible Approach with Ramp, Accessible Doors, Accessible Entrance, Accessible Hallway(s), Low Threshold Shower
Porch Covered, Deck, Patio, Porch
Garage Yes
Building
Lot Description Acreage, Outside City Limits, Open Lot, Wooded
Entry Level One
Foundation Basement
Sewer Septic Tank
Water Private, Well
Architectural Style One Story
Level or Stories One
Additional Building Shed(s)
Structure Type Brick,Cedar
Construction Status Updated/Remodeled
Schools
School District Camdenton
Others
HOA Fee Include None
Tax ID 08903100000001001002
Ownership Fee Simple,
Green/Energy Cert Appliances, Doors, HVAC, Lighting, Windows
Financing Cash
Read Less Info
Want to know what your home might be worth? Contact us for a FREE valuation!
Our team is ready to help you sell your home for the highest possible price ASAP


