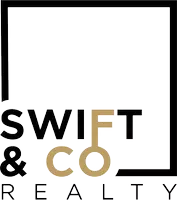Bought with PEGGY LYNN ALBERS Keller Williams L.O. Realty
$549,900
$549,900
For more information regarding the value of a property, please contact us for a free consultation.
4 Beds
3 Baths
3,200 SqFt
SOLD DATE : 09/15/2023
Key Details
Sold Price $549,900
Property Type Single Family Home
Sub Type Detached
Listing Status Sold
Purchase Type For Sale
Square Footage 3,200 sqft
Price per Sqft $171
Subdivision Falcon Hills
MLS Listing ID 3554079
Sold Date 09/15/23
Style Two Story
Bedrooms 4
Full Baths 2
Half Baths 1
HOA Fees $25/ann
HOA Y/N Yes
Total Fin. Sqft 3200
Year Built 2007
Annual Tax Amount $2,056
Tax Year 2022
Lot Size 3.000 Acres
Acres 3.0
Property Sub-Type Detached
Property Description
Huge Price Drop! Experience elegance in Kaiser with this captivating country retreat, nestled on a serene wooded 3-acre lot near Osage Beach. Welcome to this custom-built masterpiece, an exquisite home that awaits your arrival on a road less traveled. Step into a kitchen that has been tastefully remodeled, featuring sleek quartz countertops, making it the perfect haven for both the gourmet cook and the weekend chef. Whether you're gathering by the cozy living room fireplace or the inviting downstairs game room fireplace, you'll find ample space for everyone to relax and unwind. Master Bedroom is complete with a freestanding soaker tub, wet room shower, a spacious walk-in closet that leaves nothing to be desired and a tropical sitting room just off the master. Indulge in the pleasures of a great wet bar in the lower level, designed to elevate your entertainment experience. Your dream of finding an exceptional country retreat is now a reality. Make sure to View the Virtual Tour!
Location
State MO
County Miller
Area C
Rooms
Basement Full, Finished, Walk-Out Access
Interior
Interior Features Tray Ceiling(s), Ceiling Fan(s), Coffered Ceiling(s), Fireplace, Skylights, Vaulted Ceiling(s), Walk-In Closet(s), Walk-In Shower
Heating Electric, Forced Air
Cooling Central Air
Fireplaces Number 2
Fireplaces Type Two
Furnishings Unfurnished
Fireplace Yes
Window Features Skylight(s)
Appliance Dishwasher, Disposal, Microwave, Range, Refrigerator, Water Softener Owned, Stove
Exterior
Exterior Feature Deck, Fence, Gravel Driveway, Pool
Parking Features Attached, Detached, Garage
Garage Spaces 3.0
Water Access Desc Private,Well
Street Surface Gravel
Accessibility Low Threshold Shower
Porch Covered, Deck, Open
Garage Yes
Private Pool Yes
Building
Lot Description Acreage, Gentle Sloping, Outside City Limits, Open Lot, Wooded
Entry Level Two
Foundation Basement
Sewer Septic Tank
Water Private, Well
Architectural Style Two Story
Level or Stories Two
Structure Type Stone,Vinyl Siding
Schools
School District School Of The Osage
Others
HOA Fee Include Road Maintenance
Tax ID 125022000000012022
Ownership Fee Simple,
Membership Fee Required 300.0
Financing Conventional
Read Less Info
Want to know what your home might be worth? Contact us for a FREE valuation!
Our team is ready to help you sell your home for the highest possible price ASAP







