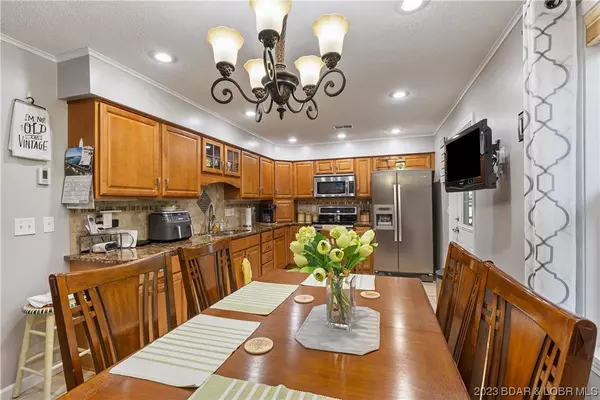Bought with HOLLY KRSKA Keller Williams L.O. Realty
$375,000
$375,000
For more information regarding the value of a property, please contact us for a free consultation.
3 Beds
3 Baths
1,476 SqFt
SOLD DATE : 08/18/2023
Key Details
Sold Price $375,000
Property Type Single Family Home
Sub Type Detached
Listing Status Sold
Purchase Type For Sale
Square Footage 1,476 sqft
Price per Sqft $254
MLS Listing ID 3555178
Sold Date 08/18/23
Style One Story
Bedrooms 3
Full Baths 2
Half Baths 1
Construction Status Updated/Remodeled
HOA Y/N No
Total Fin. Sqft 1476
Year Built 1980
Annual Tax Amount $879
Tax Year 2022
Lot Size 5.000 Acres
Acres 5.0
Property Sub-Type Detached
Property Description
Who says you can't have it all? This 1476SF, 3BR/2.5BA one-level ranch home with 3 car attached garage has had immaculate care. Situated on five fenced acres of gentle, lush woods and open meadows. Located just 2.5 miles on blacktop from Osage Beach Parkway & HyVee/Lowe's shopping center. Large eat-in kitchen has granite counters, custom detailed stone backsplash, stainless appliances, and oversized floor tiles. Large-plank, luxury vinyl flooring enhances the living room, hallway and second and third bedrooms. The main suite has access to the back deck and it's bath boasts a jetted tub, separate shower, walk-in closet, and dual vanity. Large laundry/utility room provides additional storage, and the enclosed back porch is a great bonus space. While the rear deck and patio are fabulous, your grassy yard stretches out all around and the garden shed is conveniently positioned nearby. Deed restrictions help maintain a well-cared for residential neighborhood.
Location
State MO
County Miller
Area C
Rooms
Other Rooms Shed(s)
Basement None
Interior
Interior Features Ceiling Fan(s), Custom Cabinets, Jetted Tub, Cable TV, Unfurnished, Walk-In Closet(s), Walk-In Shower
Heating Electric, Forced Air
Cooling Central Air
Flooring Tile
Fireplaces Type None
Furnishings Unfurnished
Fireplace No
Appliance Dryer, Dishwasher, Disposal, Microwave, Range, Refrigerator, Water Softener Owned, Stove, Washer
Exterior
Exterior Feature Deck, Fence, Gravel Driveway, Patio, Storage
Parking Features Attached, Garage, Garage Door Opener
Garage Spaces 3.0
Community Features None
Water Access Desc Private,Well
Roof Type Architectural,Shingle
Street Surface Asphalt,Gravel,Paved
Accessibility Low Threshold Shower
Porch Deck, Open, Patio
Garage Yes
Building
Lot Description Acreage, Level, Outside City Limits, Wooded
Entry Level One
Foundation Poured
Sewer Lagoon
Water Private, Well
Architectural Style One Story
Level or Stories One
Additional Building Shed(s)
Structure Type Vinyl Siding
Construction Status Updated/Remodeled
Schools
School District School Of The Osage
Others
HOA Fee Include None
Tax ID 128034000000002000
Ownership Fee Simple,
Financing Conventional
Read Less Info
Want to know what your home might be worth? Contact us for a FREE valuation!
Our team is ready to help you sell your home for the highest possible price ASAP







