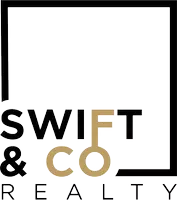Bought with DEBRA J GRANT BHHS Lake Ozark Realty
$407,000
$407,000
For more information regarding the value of a property, please contact us for a free consultation.
6 Beds
3 Baths
3,944 SqFt
SOLD DATE : 09/01/2023
Key Details
Sold Price $407,000
Property Type Single Family Home
Sub Type Detached
Listing Status Sold
Purchase Type For Sale
Square Footage 3,944 sqft
Price per Sqft $103
Subdivision Ozark Meadows
MLS Listing ID 3553226
Sold Date 09/01/23
Style One Story
Bedrooms 6
Full Baths 3
Construction Status Updated/Remodeled
HOA Fees $8/ann
HOA Y/N Yes
Total Fin. Sqft 3944
Rental Info None
Year Built 1997
Annual Tax Amount $1,846
Tax Year 2022
Property Sub-Type Detached
Property Description
Beautiful home right in the Heart of the Lake of the Ozarks. Ozark Meadow is a 55+ community is where you'll find you dream lake escape. Room for the whole family to visit when they come to enjoy all the lake has to offer. Main level living. Chef's delight kitchen. Living room with fireplace & vaulted ceilings. Open floor plan. Enjoy your morning coffee in the 4 seasons room. New entry tile & luxury vinyl plank on main level. Huge master bedroom, ensuite bath, walk in closet & fireplace. 2 add'l br on main floor, one currently an office. Full walk out lower level with separate entrance boasts a small kitchen, family room with 3rd fireplace, 3 bedrooms, full bath & a large bonus room. Tons of space to spread out & enjoy your hobbies & family in. New windows & gutter guards with warranty. Quiet cul de sac neighborhood. 2 lots available next door. This home has so much to offer. Electric Budget Bill is $119.00/mo. Water/Sewer avg $45/mo. Check out the 3D Video & Call today!
Location
State MO
County Miller
Community Cable Tv, Internet Access
Area D
Rooms
Basement Full, Walk-Out Access
Interior
Interior Features Tray Ceiling(s), Ceiling Fan(s), Coffered Ceiling(s), Fireplace, Pantry, Walk-In Closet(s), Walk-In Shower, Window Treatments
Heating Electric, Forced Air
Cooling Central Air
Flooring Tile
Fireplaces Number 3
Fireplaces Type Electric, Three
Furnishings Unfurnished
Fireplace Yes
Window Features Storm Window(s),Window Treatments
Appliance Dryer, Dishwasher, Microwave, Range, Refrigerator, Stove, Trash Compactor, Washer
Exterior
Exterior Feature Concrete Driveway, Covered Patio, Porch
Parking Features Attached, Garage, Garage Door Opener
Garage Spaces 2.0
Community Features Cable TV, Internet Access
Water Access Desc Public,Community/Coop
Street Surface Asphalt,Paved
Accessibility Low Threshold Shower
Porch Covered, Patio, Porch
Garage Yes
Building
Lot Description City Lot
Entry Level One
Foundation Poured
Sewer Public Sewer
Water Public, Community/Coop
Architectural Style One Story
Level or Stories One
Structure Type Stone,Vinyl Siding
Construction Status Updated/Remodeled
Schools
School District School Of The Osage
Others
HOA Fee Include Other,Sewer
Tax ID 033143051002006025000
Ownership Fee Simple,
Membership Fee Required 100.0
Financing Conventional
Read Less Info
Want to know what your home might be worth? Contact us for a FREE valuation!
Our team is ready to help you sell your home for the highest possible price ASAP


