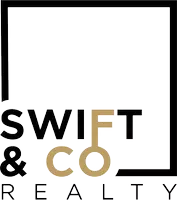Bought with DEREK COOPER RE/MAX Lake of the Ozarks
$359,000
$359,000
For more information regarding the value of a property, please contact us for a free consultation.
3 Beds
2 Baths
1,940 SqFt
SOLD DATE : 05/15/2023
Key Details
Sold Price $359,000
Property Type Single Family Home
Sub Type Detached
Listing Status Sold
Purchase Type For Sale
Square Footage 1,940 sqft
Price per Sqft $185
Subdivision Cornett Cove No. 2
MLS Listing ID 3552746
Sold Date 05/15/23
Style One and One Half Story
Bedrooms 3
Full Baths 2
HOA Fees $62/ann
HOA Y/N Yes
Total Fin. Sqft 1940
Rental Info Annual
Year Built 2021
Annual Tax Amount $1,182
Tax Year 2021
Property Sub-Type Detached
Property Description
You will be charmed beyond belief. Nearly new, cozy home nestled in the woods with a nice lake view. Enjoy this favorite Four Seasons neighborhood from your front deck overlooking 6 mile cove or hang out in the back on your private, covered deck where wildlife abounds. Wonderfully equipped kitchen with stainless appliances, gas stove, pot filler, beverage/wine cooler, great cabinets with pull-outs, gorgeous countertops, pantry and quality fixtures. You will wind up practically living in your sun room just off the dining area with windows galore.Classic choices on flooring and design, this home feels like it would be featured in Better Homes and Garden Magazine. Main level living, walk in shower in master, tankless hot water heater. Third bedroom is extra large, located above the garage, it would make a great bunk room, hobby or game room. Nearly maintenance free with composite decking, vinyl siding & gutter guards.
Location
State MO
County Camden
Community Boat Facilities, Dog Park, Fitness Center, Playground, Pool, Clubhouse, Community Pool
Area B
Rooms
Basement Crawl Space
Interior
Interior Features Ceiling Fan(s), Cable TV, Unfurnished, Walk-In Shower, Wired for Sound
Heating Electric, Heat Pump
Cooling Central Air
Flooring Tile
Fireplaces Type None
Furnishings Unfurnished
Fireplace No
Appliance Dryer, Dishwasher, Disposal, Microwave, Range, Refrigerator, Water Softener Owned, Stove, Wine Cooler
Exterior
Exterior Feature Concrete Driveway, Deck, Patio, Storage
Parking Features Attached, Garage, Garage Door Opener
Garage Spaces 2.0
Pool Community
Community Features Boat Facilities, Dog Park, Fitness Center, Playground, Pool, Clubhouse, Community Pool
Waterfront Description Lake Privileges
View Y/N Yes
Water Access Desc Public
View Lake
Roof Type Architectural,Shingle
Street Surface Asphalt,Paved
Accessibility Low Threshold Shower
Porch Covered, Deck, Open, Patio
Garage Yes
Building
Lot Description Sloped, Views
Entry Level One and One Half
Foundation Crawlspace, Poured
Sewer Aerobic Septic
Water Public
Architectural Style One and One Half Story
Level or Stories One and One Half
Structure Type Vinyl Siding
Schools
School District School Of The Osage
Others
HOA Fee Include Other
Tax ID 00101402000000012018000
Ownership Fee Simple,
Membership Fee Required 750.0
Financing Cash
Read Less Info
Want to know what your home might be worth? Contact us for a FREE valuation!
Our team is ready to help you sell your home for the highest possible price ASAP


