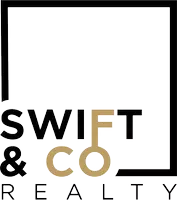Bought with AgentBD Out of Area BDAR Out of Area Office BD
$250,819
$250,819
For more information regarding the value of a property, please contact us for a free consultation.
3 Beds
2 Baths
2,367 SqFt
SOLD DATE : 03/17/2023
Key Details
Sold Price $250,819
Property Type Single Family Home
Sub Type Detached
Listing Status Sold
Purchase Type For Sale
Square Footage 2,367 sqft
Price per Sqft $105
Subdivision Out Of Area
MLS Listing ID 3550583
Sold Date 03/17/23
Style Ranch
Bedrooms 3
Full Baths 2
HOA Y/N No
Total Fin. Sqft 2367
Year Built 2004
Annual Tax Amount $2,125
Tax Year 2022
Lot Size 0.540 Acres
Acres 0.54
Property Sub-Type Detached
Property Description
Well-maintained and updated 3 bed 3 bath Ranch Walk-Out home located in Holts Summit MO! This home has been updated and ready for a new owner! Many features of this home include: Great location to HWY 54 and 63, Quiet neighborhood in a cul-de-sac, One Owner home, His and Her closets and sinks, Jetted tub, Oversized Master bedroom, Main level living (Master and laundry on the main), Laundry room plumbed for a utility sink, Large Lower Level family room, 2 car main level garage, 3rd garage in lower level, Large driveway for additional parking, Security system hardware installed throughout, Large walk-in closets, Non-conforming 4th bedroom downstairs that can also be another bedroom, office, craft room or media room, Double fenced in backyard and so much more! Recent updates include New Roof, New Paint, New LVP, New Blinds, New Lighting, New Ceiling Fans, New Cabinet Hardware, New Septic Pump connected to city sewer, and so much more! This one will not last long so come see it today!
Location
State MO
County Other
Area O
Rooms
Basement Full, Partially Finished
Interior
Interior Features Ceiling Fan(s), Fireplace, Jetted Tub, Walk-In Closet(s)
Heating Forced Air, Gas, Natural Gas
Cooling Central Air
Fireplaces Number 1
Fireplaces Type One, Gas
Furnishings Unfurnished
Fireplace Yes
Appliance Dishwasher, Disposal, Microwave, Water Softener Owned
Exterior
Exterior Feature Concrete Driveway, Fence, Patio
Parking Features Attached, Garage
Garage Spaces 3.0
Community Features None
Water Access Desc Public
Street Surface Asphalt,Paved
Porch Patio
Garage Yes
Building
Lot Description Outside City Limits
Foundation Basement
Sewer Public Sewer
Water Public
Architectural Style Ranch
Structure Type Brick,Vinyl Siding
Schools
School District Out Of Area
Others
HOA Fee Include None
Tax ID 2507036010008002006
Ownership Fee Simple,
Financing Cash
Read Less Info
Want to know what your home might be worth? Contact us for a FREE valuation!
Our team is ready to help you sell your home for the highest possible price ASAP


