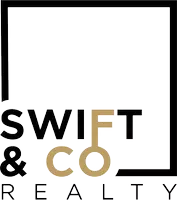Bought with DEBBIE COLLINS Ed Sanning R.E. Rocky Mt.
$379,000
$379,000
For more information regarding the value of a property, please contact us for a free consultation.
3 Beds
2 Baths
1,700 SqFt
SOLD DATE : 10/06/2022
Key Details
Sold Price $379,000
Property Type Single Family Home
Sub Type Detached
Listing Status Sold
Purchase Type For Sale
Square Footage 1,700 sqft
Price per Sqft $222
Subdivision Paradise Point South
MLS Listing ID 3543437
Sold Date 10/06/22
Bedrooms 3
Full Baths 2
Construction Status Updated/Remodeled
HOA Fees $8/ann
HOA Y/N Yes
Total Fin. Sqft 1700
Rental Info Daily
Year Built 1989
Annual Tax Amount $1,333
Tax Year 2021
Property Sub-Type Detached
Property Description
PRICED TO SELL!!! Bring us an OFFER!!! Amazing Lake Front Home, 5MM Main Channel. Check out the VIEW!! all the natural lighting makes the interior of this home inviting. 3 beds plus a loft area they are using as a 4th bedroom/office, 2 bath. 60ft of Lake frontage, great parking, open concept living, Master en-suite on the lower level. Lots of exterior decking for outdoor entertaining and watching the lake. On the Rocky Mount Sewer and in School of the Osage district. Close to many main channel restaurants. 1 well dock, to start your lake life. Come and See ASAP! 2020/21 all new flooring, HVAC, furniture. Home is being SOLD AS IS, no Disclosures as seller is the POA and doesn't have personal knowledge of the home.
Location
State MO
County Morgan
Area L
Rooms
Basement Walk-Out Access
Interior
Interior Features Ceiling Fan(s), Furnished, Vaulted Ceiling(s), Window Treatments
Heating Electric, Forced Air
Cooling Central Air
Fireplaces Type None
Furnishings Unfurnished
Fireplace No
Window Features Window Treatments
Appliance Dryer, Dishwasher, Range, Refrigerator, Stove, Washer
Exterior
Exterior Feature Concrete Driveway, Deck
Parking Features No Garage
Waterfront Description Cove,Lake Front
View Y/N Yes
Water Access Desc Shared Well,Community/Coop
View Channel
Street Surface Asphalt,Paved
Porch Deck
Garage No
Building
Lot Description Gentle Sloping, Lake Front, Level
Foundation Slab
Sewer Public Sewer
Water Shared Well, Community/Coop
Structure Type Wood Siding
Construction Status Updated/Remodeled
Schools
School District School Of The Osage
Others
HOA Fee Include Water
Tax ID 215016200005037004
Ownership Fee Simple,
Membership Fee Required 100.0
Financing Conventional
Read Less Info
Want to know what your home might be worth? Contact us for a FREE valuation!
Our team is ready to help you sell your home for the highest possible price ASAP
GET MORE INFORMATION








