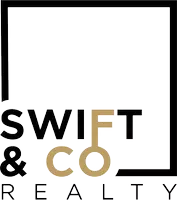Bought with Teresa Hough Gateway Real Estate (LOBR)
$309,000
$309,000
For more information regarding the value of a property, please contact us for a free consultation.
3 Beds
3 Baths
1,904 SqFt
SOLD DATE : 06/17/2022
Key Details
Sold Price $309,000
Property Type Single Family Home
Sub Type Detached
Listing Status Sold
Purchase Type For Sale
Square Footage 1,904 sqft
Price per Sqft $162
Subdivision Cavern View Estates
MLS Listing ID 3543840
Sold Date 06/17/22
Style Two Story
Bedrooms 3
Full Baths 2
Half Baths 1
HOA Fees $14/ann
HOA Y/N Yes
Total Fin. Sqft 1904
Year Built 1986
Annual Tax Amount $1,327
Tax Year 2021
Lot Size 0.790 Acres
Acres 0.79
Property Sub-Type Detached
Property Description
You'll no doubt be singing the tune "I can see for miles & miles" here. You'll not only appreciate the level driveway offering access directly into the home, but you'll love the convenience of the prime location to schools, shopping etc. Step inside to the open floor plan allowing everyone to remain connected during meal prep from the spacious kitchen. Some family may be gathered around the fireplace while others are helping the chef around the island style cook top. The kitchen is framed abundantly with cabinetry and stainless appliances. Be sure to check out the 1/2 bath behind the barn door. Family & guests can escape downstairs for a restful night in one of 3 bedrooms. You may choose to relax on one of the two decks under the stars with that drink of choice after a busy day entertaining. How could you not unwind with a spectacular view spanning the lush golf course below. Looking for a unique feature...there is even a cave below this home.
Location
State MO
County Miller
Area C
Interior
Interior Features Tray Ceiling(s), Ceiling Fan(s), Coffered Ceiling(s), Fireplace, Walk-In Closet(s), Walk-In Shower
Heating Electric, Forced Air
Cooling Central Air
Flooring Tile
Fireplaces Number 1
Fireplaces Type One, Gas
Furnishings Unfurnished
Fireplace Yes
Appliance Cooktop, Dishwasher, Microwave, Oven, Refrigerator
Exterior
Exterior Feature Concrete Driveway, Deck
Parking Features Attached, Garage
Garage Spaces 2.0
Community Features None
View Y/N Yes
Water Access Desc Shared Well
View River
Street Surface Asphalt,Paved
Accessibility Low Threshold Shower
Porch Deck
Garage Yes
Building
Entry Level Two
Foundation Basement
Sewer Septic Tank
Water Shared Well
Architectural Style Two Story
Level or Stories Two
Structure Type Vinyl Siding
Schools
School District School Of The Osage
Others
HOA Fee Include Water
Tax ID 125022003001004002
Ownership Fee Simple,
Membership Fee Required 175.0
Financing Conventional
Read Less Info
Want to know what your home might be worth? Contact us for a FREE valuation!
Our team is ready to help you sell your home for the highest possible price ASAP


