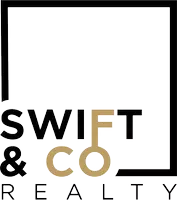Bought with WADE COVINGTON Century 21 Prestige at the Lake
$459,900
$459,900
For more information regarding the value of a property, please contact us for a free consultation.
4 Beds
4 Baths
3,490 SqFt
SOLD DATE : 02/25/2022
Key Details
Sold Price $459,900
Property Type Single Family Home
Sub Type Detached
Listing Status Sold
Purchase Type For Sale
Square Footage 3,490 sqft
Price per Sqft $131
Subdivision Paradise Point South
MLS Listing ID 3539826
Sold Date 02/25/22
Style Multi-Level
Bedrooms 4
Full Baths 3
Half Baths 1
Construction Status Updated/Remodeled
HOA Fees $8/ann
HOA Y/N Yes
Total Fin. Sqft 3490
Rental Info Daily
Year Built 1990
Annual Tax Amount $1,745
Tax Year 2020
Property Sub-Type Detached
Property Description
With soaring ceilings, walls of windows and an open floor plan, this home is spacious and made for entertaining. With 1700 sq ft of decks looking at amazing 180 degrees views of the main channel Osage MM5, the views are incredible. This second tier property also comes with a lakefront lot with a new shared dock just waiting to be installed. Jack and Jill bedrooms on main level and then the lower level second living space, bar area and office/4th bedrm. Ample parking with level drive. Some updating has been done, new gutters, new drywalled garage, new garage door, some new flooring,. Has been used as a vacation rental in 2021, produced $38k in first year. And the location is excellent-Osage 5 MM w/ cove protection and by land, very little gravel. Spectrum High Speed internet. New shared dock built by Dock Works is finished and has been installed!
Location
State MO
County Morgan
Area L
Rooms
Basement None
Interior
Interior Features Wet Bar, Ceiling Fan(s), Jetted Tub, Vaulted Ceiling(s), Walk-In Closet(s), Window Treatments
Heating Electric, Forced Air
Cooling Central Air
Flooring Tile
Fireplaces Number 2
Fireplaces Type Two
Furnishings Unfurnished
Fireplace Yes
Window Features Window Treatments
Appliance Dryer, Dishwasher, Disposal, Microwave, Range, Refrigerator, Water Softener Owned, Stove, Trash Compactor, Washer
Exterior
Exterior Feature Blacktop Driveway, Deck
Parking Features Attached, Garage, Garage Door Opener
Garage Spaces 2.0
Waterfront Description Lake Front
View Y/N Yes
Water Access Desc Shared Well,Community/Coop
Roof Type Composition
Street Surface Asphalt,Paved
Porch Covered, Deck
Garage Yes
Building
Lot Description Gentle Sloping, Lake Front, Views
Entry Level Multi/Split
Foundation Poured
Sewer Public Sewer
Water Shared Well, Community/Coop
Architectural Style Multi-Level
Level or Stories Multi/Split
Structure Type Vinyl Siding
Construction Status Updated/Remodeled
Schools
School District School Of The Osage
Others
HOA Fee Include Road Maintenance,Water
Tax ID 215016200005037001
Ownership Fee Simple,
Membership Fee Required 100.0
Financing Conventional
Read Less Info
Want to know what your home might be worth? Contact us for a FREE valuation!
Our team is ready to help you sell your home for the highest possible price ASAP
GET MORE INFORMATION



