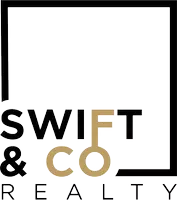Bought with Ronette Edgar RE/MAX at the Lake
$239,900
$239,900
For more information regarding the value of a property, please contact us for a free consultation.
3 Beds
2 Baths
1,712 SqFt
SOLD DATE : 04/01/2022
Key Details
Sold Price $239,900
Property Type Single Family Home
Sub Type Detached
Listing Status Sold
Purchase Type For Sale
Square Footage 1,712 sqft
Price per Sqft $140
Subdivision Harbor Heights Est.
MLS Listing ID 3541630
Sold Date 04/01/22
Style Three Story,Tri-Level
Bedrooms 3
Full Baths 2
HOA Y/N No
Total Fin. Sqft 1712
Year Built 1989
Annual Tax Amount $966
Tax Year 2021
Lot Size 0.550 Acres
Acres 0.55
Property Sub-Type Detached
Property Description
Nice home in a sought after location in Osage Beach provides all the conveniences to restaurants, shopping and hospital. Tucked away in a nice subdivision. Plenty of parking with a beautiful landscaped yard features a spacious back deck, pet door make it a pet friendly fenced yard, storage shed and extra exterior storage area on deck. This 3 Bedroom 2 full bath features a 2 car attached finished garage. The split bedroom floor plan provides privacy with a master suite and master bath plus a 4th non conforming bedroom. This home also offers ample storage throughout plus walk in closets including a closet under stairs may be good for a storm shelter. The wood burning fireplace in the living room is a nice feature. All appliances stay, including the refrigerator in the garage and gas stove. . Freshly painted interior January 2022 .
Location
State MO
County Camden
Area D
Rooms
Other Rooms Shed(s)
Basement Walk-Out Access
Interior
Interior Features Ceiling Fan(s), Fireplace, Walk-In Closet(s)
Heating Electric, Forced Air
Cooling Central Air
Fireplaces Type Wood Burning
Furnishings Unfurnished
Fireplace Yes
Appliance Dryer, Dishwasher, Microwave, Range, Refrigerator, Water Softener Owned, Stove, Washer
Exterior
Exterior Feature Concrete Driveway, Deck, Fence, Storage
Parking Features Attached, Garage, Garage Door Opener, Parking Pad
Garage Spaces 2.0
Community Features None
Water Access Desc Public
Street Surface Asphalt,Paved
Porch Deck, Open
Garage Yes
Building
Lot Description Acreage, City Lot, Wooded
Entry Level Three Or More,Multi/Split
Foundation Slab
Sewer Public Sewer
Water Public
Architectural Style Three Story, Tri-Level
Level or Stories Three Or More, Multi/Split
Additional Building Shed(s)
Structure Type Wood Siding
Schools
School District Camdenton
Others
HOA Fee Include None
Tax ID 08100130000004018001
Ownership Fee Simple,
Financing Conventional
Read Less Info
Want to know what your home might be worth? Contact us for a FREE valuation!
Our team is ready to help you sell your home for the highest possible price ASAP


