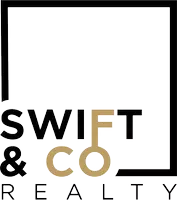GET MORE INFORMATION
Bought with Bruce & Kelly Team Jessica Bruce RE/MAX Lake of the Ozarks
$ 4,950,000
$ 4,950,000
6 Beds
7 Baths
7,100 SqFt
$ 4,950,000
$ 4,950,000
6 Beds
7 Baths
7,100 SqFt
Key Details
Sold Price $4,950,000
Property Type Single Family Home
Sub Type Detached
Listing Status Sold
Purchase Type For Sale
Square Footage 7,100 sqft
Price per Sqft $697
Subdivision Nichols Point
MLS Listing ID 3574759
Sold Date 05/22/25
Style Three Story
Bedrooms 6
Full Baths 5
Half Baths 2
Construction Status New Construction
HOA Fees $33/ann
HOA Y/N Yes
Total Fin. Sqft 7100
Rental Info None
Year Built 2024
Annual Tax Amount $1,515
Tax Year 2023
Lot Size 0.400 Acres
Acres 0.4
Property Sub-Type Detached
Property Description
Location
State MO
County Camden
Community Cable Tv
Area D
Rooms
Basement Finished, Walk-Out Access, Full
Interior
Interior Features Wet Bar, Built-in Features, Ceiling Fan(s), Custom Cabinets, Fireplace, Pantry, Vaulted Ceiling(s), Walk-In Closet(s), Walk-In Shower
Heating Electric, Heat Pump
Cooling Central Air
Flooring Hardwood, Tile
Fireplaces Number 2
Fireplaces Type Two
Furnishings Furnished
Fireplace Yes
Appliance Down Draft, Dishwasher, Disposal, Microwave, Oven, Plumbed For Ice Maker, Range, Refrigerator, Stove, Wine Cooler
Exterior
Exterior Feature Concrete Driveway, Covered Patio, Deck, Sprinkler/Irrigation, Outdoor Kitchen, Pool, Patio
Parking Features Attached, Electricity, Garage, Garage Door Opener, Insulated Garage
Garage Spaces 3.0
Community Features Cable TV
Waterfront Description Cove,Riprap,Lake Front,Seawall
View Y/N Yes
Water Access Desc Public
View Channel
Street Surface Asphalt,Paved
Accessibility Low Threshold Shower
Porch Covered, Deck, Open, Patio
Garage Yes
Private Pool Yes
Building
Lot Description Acreage, Lake Front, Open Lot, Sprinklers Manual
Entry Level Three Or More
Foundation Basement
Sewer Public Sewer
Water Public
Architectural Style Three Story
Level or Stories Three Or More
Structure Type Brick,Fiber Cement,Stone,Wood Siding
New Construction Yes
Construction Status New Construction
Schools
School District Camdenton
Others
HOA Fee Include Cable TV
Tax ID 08100230000003001003
Ownership Fee Simple,
Membership Fee Required 400.0
Financing Conventional







